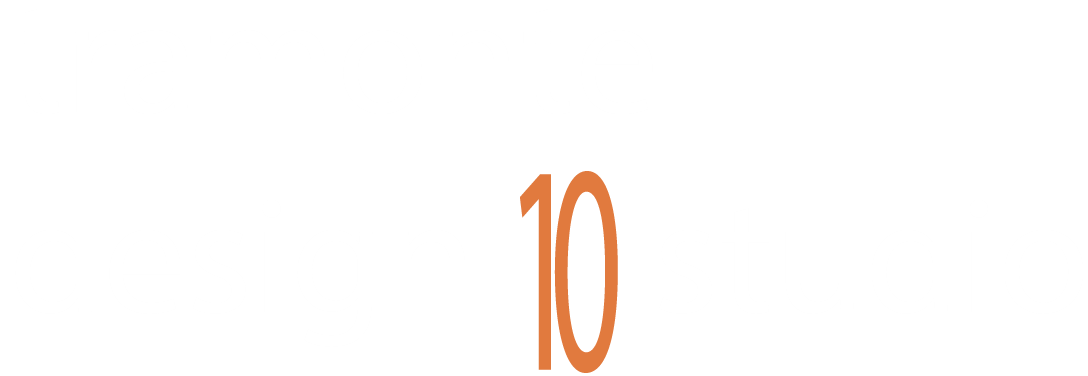BURNS & MCDONNELL | CORPORATE INTERIORS
Interior Design | 60,000 SF | Houston, Texas
Our work at Burns & McDonnell is the result of an ongoing relationship with the internal architecture team assigned to the Houston office. We were initially engaging as an architect of record to roll out new office floors using established standards, but our role has expanded to a collaborative partnership for the design of specialty spaces. The most recent projects have included a training center, lunch room, server, technology center, and security operations center with an adjacent executive briefing suite.















