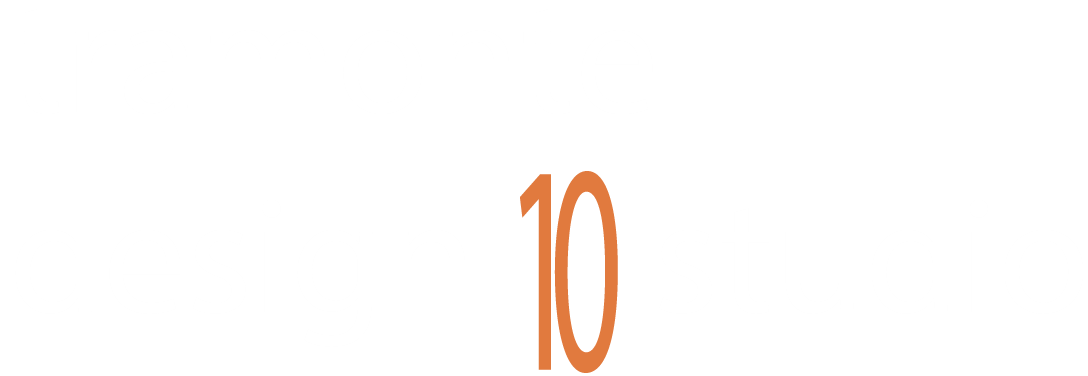FIVE POINT CAPITAL | CORPORATE INTERIORS
Interior Design | 13,400 SF | Houston, Texas
This first-generation build-out was designed and constructed to maximize the existing space’s tall ceilings and natural light. Expansive floor-to-ceiling windows create an open, inviting atmosphere, while sleek lighting enhances the break room. Designed for collaboration, the space features a mix of private offices and open areas for both casual and formal interactions. Glass partitions were carefully considered for scale and aesthetics, and a 15-foot aluminum glass wall was installed to define the space while maintaining openness. The result is a refined, functional environment that balances aesthetics with productivity.











