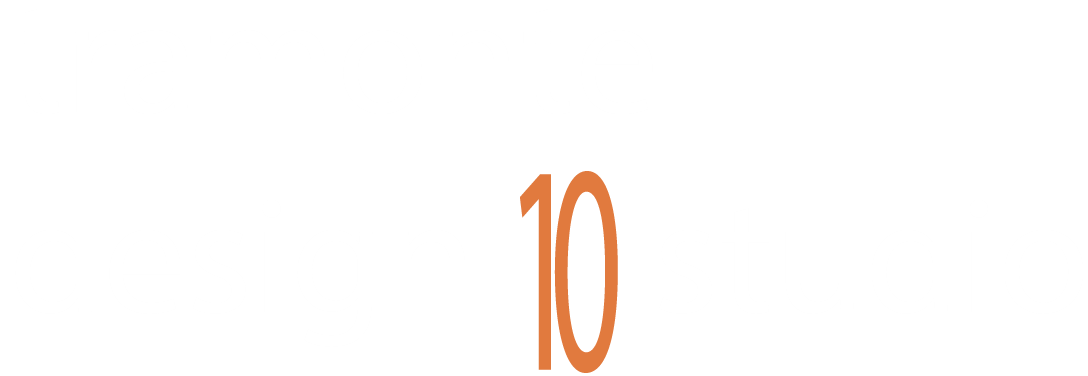LOCKWOOD, ANDREWS & NEWNAM| ENGINEERING FIRM
Interior Design | 38,000 SF | Houston, Texas
Lockwood, Andrews & Newnam’s new 38,000 SF office embodies a vibrant yet refined aesthetic, blending playful details with professional sophistication. Highlights include a custom frosted-glass freeway map of Houston and curved ceiling lighting that guide visitors throughout the space. Upon entering the suite, guests are welcomed by a reception area paired with a sleek coffee bar, setting a warm and inviting tone. The curved ceiling lights lead down the corridor toward the executive suites, where a dedicated client lounge provides a comfortable waiting area. This rhythmic lighting design establishes visual continuity, seamlessly connecting key spaces such as the break room and adjacent offices.











