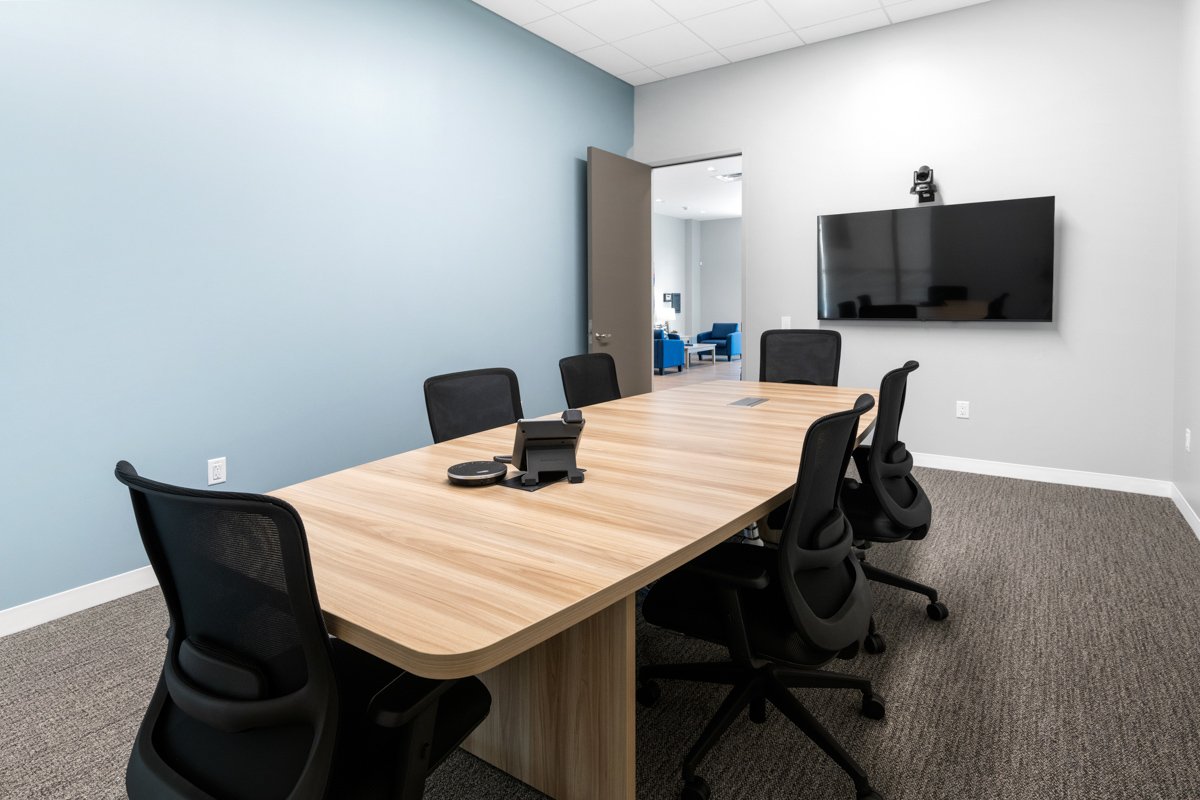WESTVIEW HIGH SCHOOL | PRIVATE SCHOOL
Architecture + Interior Design | 8,500 SF | Houston, Texas
The Westview School has been teaching since 1981, providing a unique, specialized, and nurturing learning environment offering outstanding educational and social opportunities for children on the autism spectrum. TDS designed their high school and campus master plan, which is now open for the 2025-2026 school year. The high school will house three different pathways for graduation: the distinguished, foundation, and modified. These pathways will provide young men and women with a strong foundation through four years of core education, preparing them for success in the next phase of their lives. We were able to incorporate Westview's blue branding throughout their building, and we did just that with the lockers, entry waiting area, and reception desk!





























